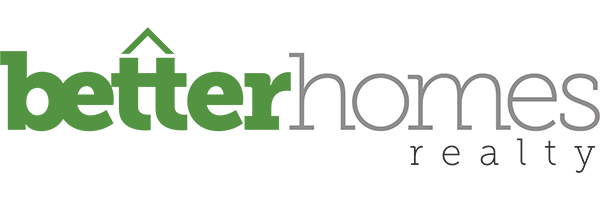825 REYNOLDS CREST Vestavia Hills, AL 35242
Due to the health concerns created by Coronavirus we are offering personal 1-1 online video walkthough tours where possible.
Experience stunning waterfront living in Liberty Park! The 5BR/5.5BA home will not disappoint! Off the open foyer sits a beautiful paneled office which could double as a Sitting Rm; spacious Dining Rm; Great Rm complete w/ built-ins, fireplace & expansive windows that frame picturesque lake views. Fully equipped kitchen boasts an expansive island perfect for entertaining, walk-in Pantry, Butler’s Pantry and eat-in area. Unwind in the Keeping Rm by second fireplace connected to lrg Sunroom & open deck. Retreat to your expansive, serene Master Suite featuring a sitting area w/ great panoramic lake vistas & massive walk-in closet w/built-ins. Finished basement boasts Den, Game Rm, Workout Rm, lrg Wet Bar, Bedroom & Bath. Embrace the scenic beauty from the lower covered porch w/ hot tub, or venture down to the waterside patio, where relaxation awaits. Two-car garage on main, supplemented by basement garage & fenced side yard for added privacy complete this amazing home!
| a week ago | Listing updated with changes from the MLS® | |
| a week ago | Price changed to $1,324,900 | |
| 4 weeks ago | Price changed to $1,385,000 | |
| 2 months ago | Status changed to Active | |
| 2 months ago | Listing first seen online |
IDX information is provided exclusively for consumers’ personal, non-commercial use, and may not be used for any purpose other than to identify prospective properties consumers may be interested in purchasing. The content of this site is not guaranteed accurate by the MLS. Listing source GALMLS.
Copyright 2024 Greater Alabama MLS, Inc.

Did you know? You can invite friends and family to your search. They can join your search, rate and discuss listings with you.